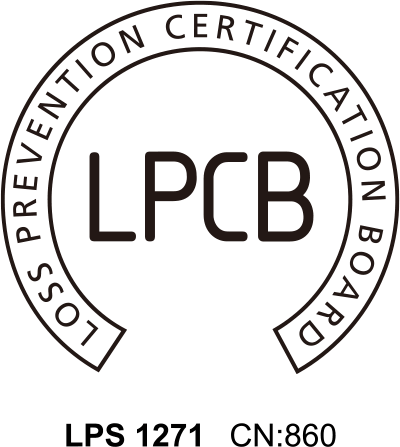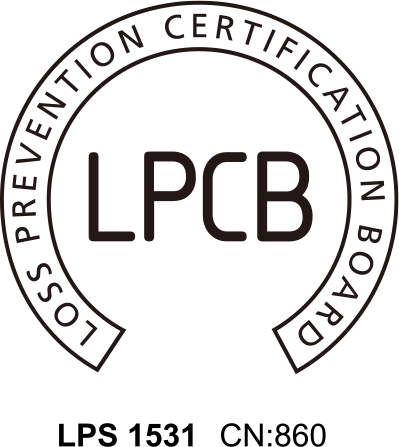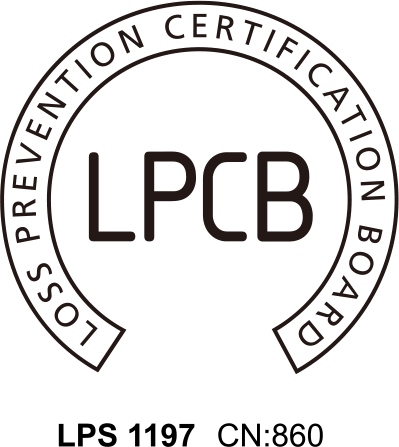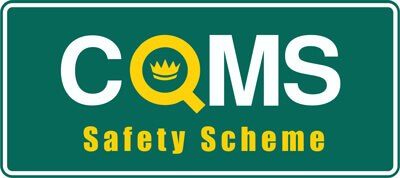Smoke inhalation is the primary cause of death for victims of indoor fires. Smoke inhalation injury refers to injury due to inhalation or exposure to hot gaseous products of combustion. This can cause serious respiratory complications.
If you think that five breaths are all it takes to lose consciousness, you won’t be surprised to learn that as many as 70% of victims in a fire suffocate. Thick smoke can lead to disorientation and make it difficult to breathe, while the heat can cause parts of the building to collapse and start secondary fires. All this makes it difficult for people to find their way out of the building and for emergency services to make their way in to fight the fire.
The hot smoke injures or kills by a combination of thermal damage, poisoning and pulmonary irritation and swelling, caused by carbon monoxide, cyanide and other combustion products.
In 2011-12, fire and rescue services reported 380 fire-related fatalities of which 130 people died because of this cause, accounting for 34% of all fatalities. A further 74 (19%) fatalities were attributed jointly to both burns and being overcome by gas or smoke.
Stopping the movement of smoke and heat
Building codes have identified the need for effective escape routes as well as fire and smoke compartments in order to prevent the movement of smoke and heat. However, the architectural trend is for buildings with large open spaces, hence no compartmentation.
Fire and smoke curtains can provide a solution. They can be perfectly integrated into the building’s design so that they are virtually invisible when rolled up. They can also be connected to fire detection systems that will trigger them so that, in the case of a fire, they roll down creating compartments to prevent the movement of fire, heat and smoke.
The importance of fire compartments
Creating compartments also helps ventilators extract the smoke efficiently. Hot smoke is more buoyant and tends to go up, so that natural ventilators will find it easier to extract it quickly. If the smoke is allowed to cool by moving around the building, it will tend to return to ground level.
Fire compartmentation is an important element of ‘passive fire protection’ and is achieved by dividing the premises into ‘fire compartments’ through the use of fire doors, floors and walls of fire-resisting construction, cavity barriers within roof voids and fire stopping to services that penetrate through these dividing elements.
Providing compartmentation to current Building Regulation and British Standards requirements:
- Prevents the spread of fire, smoke and toxic gases
- Subdivides buildings into manageable areas of risk
- Provides adequate means of escape enabling time for the occupants to safely evacuate the premises.
Important issues to identify
- Where an escape route needs to be separated from the rest of the premises by fire-resisting construction e.g. a dead-end corridor or protected stairway the following compartmentation should be ensured:
- Doors (including hatches to cupboards, ducts and vertical shafts linking floors), walls, floors and ceilings protecting escape routes should be capable of resisting the passage of smoke and fire for long enough to enable people to escape the building.
- Where suspended or false ceilings are provided, the fire resistance should extend up to the floor slab level above.
- Cavity barriers, fire stopping and dampers in ducts should be appropriately installed.
Occupiers, specifiers and architects need to be aware that the products they select must be an integral part of a system. When an individual specifies or purchases a system he or she must ensure that the manufacturer has supplied the relevant certification and test data; the specified products then need to be installed in accordance with the manufacturers’ guidelines, mixing and matching the products will cause data to become invalid.
Fire compartmentation should be included as a significant consideration of your existing fire risk assessment and is an area where competency is critical. If these are not adequately considered, this gives rise to a potential failing of the fire risk assessment and far worse than that, could mean that a fire is allowed to spread.
If you would like to know more – or would like to arrange an appointment with one of our senior fire safety advisers – drop us a line.
In other news...

The Importance of Certification
Too often, rogue contractors are leaving homeowners and businesses with poor quality workmanship and service. When looking for fire stopping service providers, it is important to hire a qualified, experienced

Another Unnecessary Fire
Picture this; fire breaks out resulting in fire spreading throughout the building… Another unnecessary fire.

Workplace Fires: The Importance of Staying Aware
Checkmate helps businesses and public sector organisations safeguard their customers and staff through the implementation of life-saving firestopping solutions.
.jpg)
Trainee Scheme a Massive Success for Checkmate!
Already an incredible success, the initial goal was to have 12 trainees committed to the scheme by November, however, that figure was quickly exceeded, with 17 trainees having signed up.





















