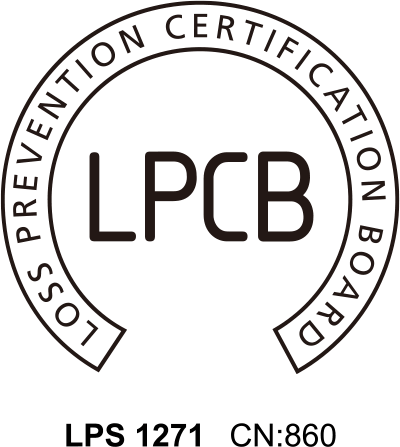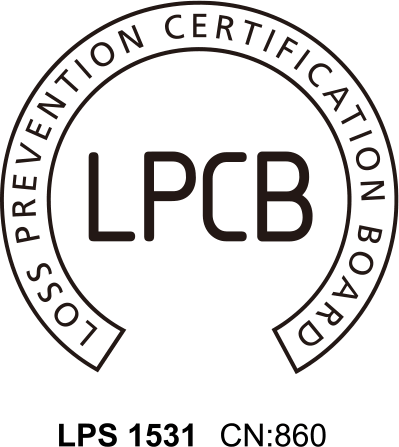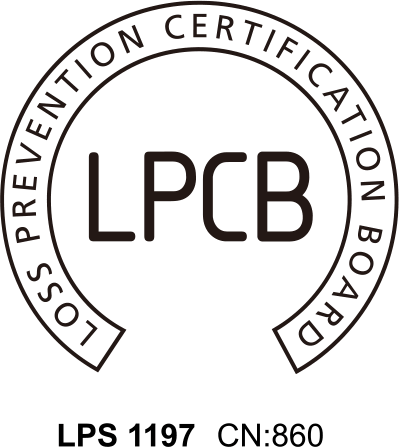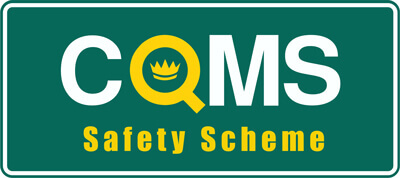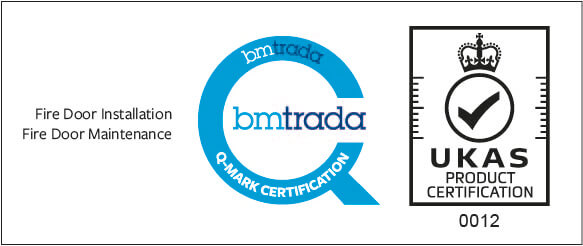News
Stay up-to-date with the latest industry insights, company updates, and developments from Checkmate Fire.

IK Partners to invest in Checkmate Fire
IK Partners (“IK”) is pleased to announce that the IK Small Cap III (“IK SC III”) Fund has signed an agreement to acquire Checkmate Fire (“Checkmate” or “the Company”), the UK’s largest passive fire protection specialist, from YFM Equity Partners (“YFM”).

Checkmate Fire Wins Internationally Recognised Health & Safety Accolade From RoSPA!
Checkmate Fire Solutions has fought off stiff international competition to scoop a prestigious RoSPA Award, demonstrating huge commitment to health and safety excellence...

Checkmate Fire Secures 4 Lots on the Hyde Group Fire Safety Framework
With social housing as one of our key sectors, we are delighted to announce that we have been appointed as passive fire contractor on 4 of the Hyde Fire Safety Framework Lots.

Sister Company, Rosse Systems, Opens New Sheffield Office
Due to their continued growth and commitment to delivering first-class active fire and security solutions, our sister company, Rosse Systems, is delighted to announce the opening of their second office premises, near the fantastic city of Sheffield!

National Apprenticeship Week SkillsForLife
With the implementation of the new Fire Safety (England) Regulations, focus on ensuring our built environment is compliant is at an all-time high – and that’s why we are keen to bring new and fresh insight into our industry. And what better way to do this, than by training up the next generation of industry front-runners?!

LGI Children's Cancer Ward Garden Project
Dedicating 20 hours per employee per year to volunteering initiatives, we met with our Candlelighters reps and children’s Oncology staff at Leeds General Infirmary yesterday to discuss our first collaborative project.

Investing in Our People
Continuing to invest in the training and development of our colleagues, we’re delighted to finish 2021 in style – with a veritable bouquet of new qualifications and accreditations!

Kieran Carlisle is announced as the winner of the Individual Rising Star Award at the ASFP event
Kieran Carlisle is announced as the winner of the Individual Rising Star Award at the ASFP event. Here's what the man himself had to say when he was interviewed shortly after receiving this fantastic accolade.
