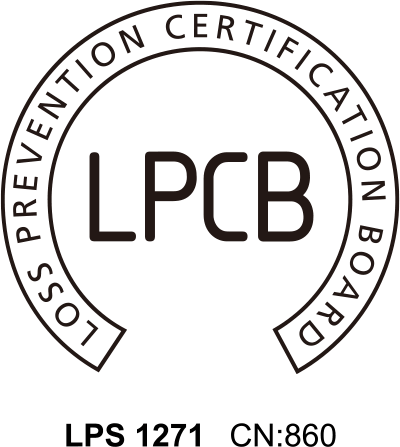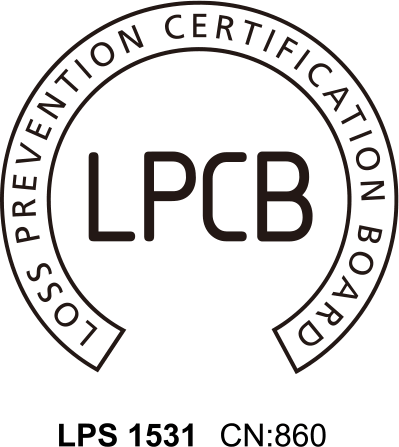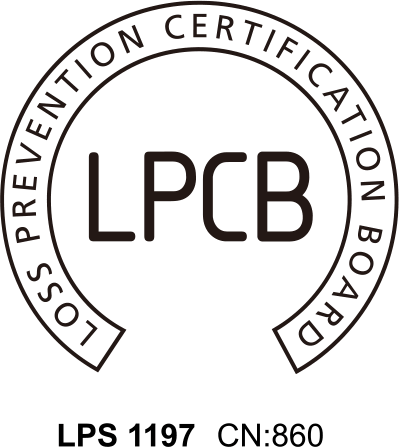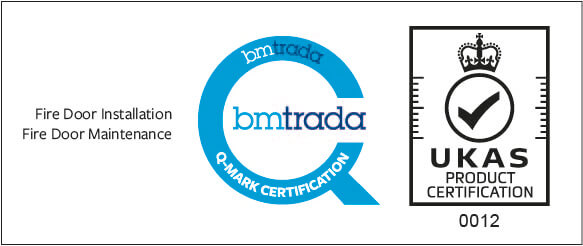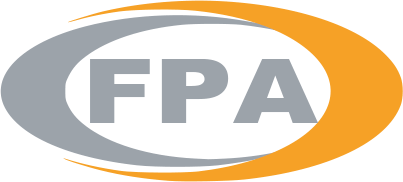Compartmentation - Ceilings and Walls
It’s something you hope will never happen: a fire roaring through your building. While every facility professional will do what he or she can to ensure that a fire never begins in the first place, the next step is knowing how to minimise its spread
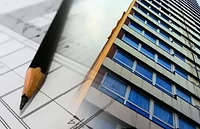.webp)
Most people are familiar with the basics of fire suppression (sprinklers, fire extinguishers, etc.), but the passive fire protection that actually contains a fire at its point of origin can be invisible and nearly forgotten – until the day you come to truly appreciate and depend on it.
Passive fire protection (PFP), despite its name, is always at work. Based on compartmentation of fire and preventing collapse through structural fire resistance, when properly installed and maintained, your building’s passive fire protection can save lives and assets, and the building itself.
There are four main areas of fire protection; structural fire protection, compartmentation, opening protection and fire stopping.
Compartmentation
Here we are focusing on compartmentation which consists of fire barriers, firewalls, fire partitions, and smoke barriers. Fire barriers include fire-rated walls, floors, and ceilings (often made of concrete, combination wood, gypsum, or masonry). These barriers are used to limit the spread of fire in a building and allow safe egress. Walls extend from a fire-rated floor to the fire-rated ceiling above, and continue into concealed spaces for full protection.
One particular area of compartmentation that’s often overlooked are walls and ceilings/floors. firewalls with structural protection are built structurally stable, so even if there is collapse of a building on either side of the wall, the wall will remain standing. The importance of properly maintained fire barriers cannot be emphasised enough. Fire-rated walls and floors protect evacuation routes from fire and smoke migration which maximises the window of evacuation time.
Interested in our compartmentation services?
Find out moreGetting it right
Compartment penetrations are problematic because, if you have a fire, and smoke gets in a wall, smoke can easily go upward and actually spread through the building. If the penetration isn’t properly sealed and protected with an appropriate firestop system, the fire barrier is rendered less effective, and fire will spread beyond the compartment of origin.
Correct installation
A potentially complicated aspect of PFP is the bevy of codes and regulations involving each component of a fire-protection system. It’s vital to understand that a particular product (a pipe collar, for instance) isn’t fire-rated in and of itself – it’s rated only when it’s installed properly and used in a fire-rated assembly or tested system.
Maintaining your Passive Fire Protection
Following the correct installation is the constant and thorough maintenance. Building owners and facility managers are important stakeholders in a building’s fire-protection program, they should play an important part in every phase of building’s modification to ensure that life safety is not impacted. This includes the planning, design, construction, and maintenance of the building.
If part of your building is rewired or plumbed, or if new communications systems are added, chances are good that penetrations have been made in fire barriers. This means that your fire compartmentation protection could have been compromised without you even knowing it, with explosive consequences. Various issues such as questionable workmanship, odd opening sizes, missing caulk, spackled pipe penetrations, and top-of-wall conditions could all be signs that firestopping has not been addressed. Existing construction always provides a unique challenge. Structures with installations older than 10 years rarely have any firestop installed, and contain unprotected penetrations. A mixed bag of contractors, service professionals, and installers working in your building all need to be educated, monitored, and held accountable.
If you’re not sure how a building change will affect your Passive Fire Protection systems, don’t hesitate to seek answers from professionals. When performing building modifications – even the simplest of alterations – make sure the modifications don’t impact the integrity of your existing fire protection. When in doubt, consult with a third-party fire-protection professional.
Here are some questions to address when assessing your facilities’ firestop:
- Where are there rated walls and floors in your building?
- Are the penetrations and tops of walls sealed?
- If sealed, what tested system design was used for the repair?
- Does the repair match the tested system design detail?
- Was the work carried out by a 3rd party accredited installer?
- Have the correct products been installed?
The bottom line: Know what’s going on in your building, and keep your eyes open for any changes in the fire-protection system that could weaken its efficacy.
Ultimately, you can’t afford not to have adequate passive fire protection. The price of saving lives, property, and assets is incalculable. Life safety should be your No. 1 concern. If the worst happens and a fire breaks out in your building, your due diligence will pay off when the fire is contained – people will have time to evacuate, and you will be back in business much sooner than if no protection was in place.
If keeping your fire-protection system rock-solid and well maintained is top of mind, worrying about fire spread won’t be.
