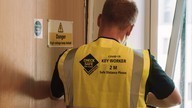Well no, actually, this couldn’t be further from the truth.
Your average, everyday door serves the primary purpose of security and control. Ingress and egress. It’s an access point, or a barrier, allowing the movement of people and goods.
A fire door, together with its frame and furniture, as installed in a building, is intended (when closed) to resist the spread of fire and/or gaseous products of combustion. It must meet these specified performance criteria to make it a specialist piece of life safety equipment.
Because that is exactly what fire doors are – life safety equipment - and they should be treated as such.
The Great Escape!
.jpg)
Fire doors need to fulfil the function of ordinary doors, whilst also maintaining the built-in compartmentation during a fire, delaying the spread of both the fire and the smoke, and ultimately saving lives.
To provide adequate means of escape, the fire door should prevent excessive transmission of products of combustion, which can hinder the safe use of escape routes. In layman’s terms, this is smoke which we know contains the dangerous gasses carbon monoxide and carbon dioxide
So, in a nutshell, without ensuring this protection is correctly installed and maintained, there is no means of escape in the event of a fire, which is a situation we would hope never to be in.
Designed, not Tested
Have you ever wondered why in certain buildings your fire strategy defines a compartment wall as being of 60-minutes fire-resisting construction, yet the fire doors installed are half that resistance?
Well, an often-overlooked fact within the construction industry, is that buildings are designed, not tested. As soon as a building is subject to any form of occupancy, there is wear and tear, damage, and change – albeit unconsciously – made to the safety and integrity of the structure.
Approved guidance or design codes allow for flexibility that is based on occupants or the building purpose group. See Approved Document B, Table C1 for provisions for fire doors, which you can find here:
If we are to continue to follow such guidance, which I believe we should and will, then we need to understand what the assumption of the engineer following the guidance or design code would be; permitting a door to be half the fire resistance of the wall, means it will achieve the intended fire resistance for at least the period required. Should that door be subsequently installed to a poor standard, then the original intent by the architect or engineer to design the building is lost.
Furthermore, if the fire door in use is not maintained, then over time the building is no longer guaranteed to perform in the way the strategy ‘expects’ it to.
Safety-Critical
Correct specification, installation and maintenance of fire doors are critical to ensuring your building is safe.
Where there are original install issues, it can be difficult to identify them without relevant experience. Some notable signs are:
- The gaps around the perimeter of the leaf and frame are not equal or are oversized
- The leaf is binding on the frame
- The leaf is not closing fully within the frame reveal
Many of these defects can be remediated using industry recognised techniques, meaning that it is not always a replacement fire door which is the correct solution. In fact, remediation should always be the first consideration when bringing your buildings back to the correct levels of compliance.
Checkmate Fire specialise in the survey, repair, remediation, installation of fire doors and frames across every industry sector in the UK. We also offer ongoing maintenance of fire doors , linking to your overall building management to provide pre-planned maintenance routines to keep these life-saving assets to a compliant standard.
Committed to ensuring full building compliance, all of our fire door works are certified through third-party accreditation. Get in touch today for more information.
.jpg)





















